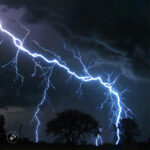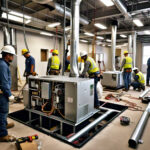HVAC installation refers to the process of setting up a Heating, Ventilation, and Air Conditioning (HVAC)system in a building. This system is essential for regulating the indoor environment, ensuring comfort, and maintaining air quality.

Steps Involved in HVAC Installation:
1. Assessment and Design:
Assessment and design are crucial steps in the HVAC installation process, ensuring that the system is tailored to the specific needs of the building. This phase begins with a comprehensive load calculation, where factors such as the size of the building, insulation quality, window placement, and local climate are analyzed to determine the precise heating and cooling requirements. The goal is to select an HVAC system that is neither too large nor too small, as both can lead to inefficiencies and increased energy costs. After the load is calculated, the appropriate system type—whether it’s a split system, ductless mini-split, packaged unit, or central air conditioning—is chosen based on the unique demands of the space. Proper assessment and design are critical for ensuring the system’s long-term performance, energy efficiency, and comfort.
- Load Calculation: The first step is to determine the heating and cooling load of the space. This involves calculating the amount of heating or cooling needed to maintain a comfortable temperature, considering factors like the size of the building, insulation, windows, and local climate.
- System Selection: Based on the load calculation, an appropriate HVAC system is selected. This could be a split system, ductless mini-split, packaged system, or central air conditioning, depending on the specific needs of the building.
- Planning and Preparation:
- Ductwork Design: If the system requires ductwork, the layout is designed to ensure efficient airflow throughout the building. This includes determining the size and placement of ducts and vents.
- Permits and Compliance: Depending on local regulations, permits may need to be obtained before installation begins. The system must comply with building codes and energy efficiency standards.
- Installation of Components:
- Outdoor Unit Installation: For systems like central air conditioning or heat pumps, the outdoor unit (condenser) is installed on a level surface outside the building, usually on a concrete pad.
- Indoor Unit Installation: The indoor unit, which could be a furnace, air handler, or evaporator coil, is installed in the designated space, such as a basement, attic, or utility closet.
- Ductwork Installation: If required, the ducts are installed throughout the building, connecting the indoor unit to vents in each room. This ensures even distribution of air.
- Refrigerant Lines: The refrigerant lines that connect the indoor and outdoor units are installed and insulated to prevent energy loss.
- Thermostat Installation: The thermostat is installed in a central location inside the building to control the HVAC system. Modern systems may include programmable or smart thermostats.
- Electrical Wiring and Connections:
Electrical wiring and connections are crucial components in HVAC installation, ensuring that the system operates safely and efficiently. This process involves connecting the HVAC unit to the building’s electrical system, which includes wiring the indoor and outdoor units, as well as the thermostat. Proper electrical connections are essential to power the system’s components, such as the blower motor, compressor, and control systems. It’s important to ensure that the wiring is correctly sized to handle the electrical load, with appropriate circuit breakers and fuses in place to prevent overloads or short circuits. Grounding is another critical aspect, as it protects the system and building from electrical faults. Careful attention must be paid to the wiring connections, as loose or incorrect wiring can lead to malfunctions, reduced efficiency, or even pose fire hazards. Therefore, these tasks must be performed by a qualified electrician or HVAC technician to meet all safety standards and building codes.

- The HVAC system needs to be connected to the building’s electrical system. This includes wiring the thermostat, indoor unit, and outdoor unit. Proper grounding and circuit breakers are essential for safety.
- Testing and Calibration:
Testing and Calibration: Once the HVAC system is fully installed, a thorough testing and calibration process is essential to ensure it functions properly and efficiently. This phase involves checking all components to verify that they are operating within the manufacturer’s specifications. The technician will assess the airflow through the ducts, ensuring it meets the required levels for each room. Refrigerant levels are measured and adjusted if necessary to optimize the cooling or heating performance. The thermostat is also calibrated to ensure accurate temperature readings and proper communication with the system. Additionally, the entire system is run through various cycles to confirm that it responds correctly to thermostat settings and that all safety controls are operational. This step is crucial for identifying and correcting any issues before the system is put into regular use, ensuring long-term reliability and energy efficiency.
- System Testing: Once installed, the system is tested to ensure it operates correctly. This includes checking the airflow, refrigerant levels, thermostat settings, and overall system performance.
- Balancing the System: The airflow is balanced to ensure each room receives the correct amount of heated or cooled air. This may involve adjusting dampers or vents.
- Final Inspection:
After the HVAC system is installed, a final inspection is conducted to ensure it complies with all safety and building codes. This inspection involves a thorough review of the entire system, including checking the installation of components like the furnace, air handler, ductwork, and electrical connections. Inspectors verify that the system operates correctly, meets efficiency standards, and that all permits and documentation are in order. Passing this inspection is crucial for obtaining the final approval needed for the system to be officially recognized and covered under warranties and insurance. Regular inspections and maintenance thereafter help maintain system efficiency and longevity.
- After installation, a final inspection is usually conducted to ensure the system meets all safety and code requirements. This step is often required for obtaining the final permit approval.
- User Training and Maintenance:
- The installer should provide the homeowner or building manager with information on how to operate the system, replace filters, and perform basic maintenance.
- Regular maintenance is crucial for the system’s efficiency and longevity, including annual inspections, filter changes, and cleaning.
Common Challenges in HVAC Installation:
- Improper Sizing: One of the most common issues is the incorrect sizing of the HVAC system. If a system is too large, it can cycle on and off too frequently, leading to inefficient operation and higher energy costs. Conversely, an undersized system may run constantly without effectively heating or cooling the space, resulting in discomfort and excessive wear on the equipment. Learn more about the importance of proper HVAC sizing.
- Poor Ductwork Installation: The design and installation of ductwork are critical to the efficiency of an HVAC system. Poorly installed ducts can lead to leaks, improper airflow, and uneven heating or cooling. This not only decreases system efficiency but also increases energy consumption and costs. Understanding ductwork and its impact.
- Refrigerant Issues: The refrigerant is a crucial component in air conditioning and heat pump systems. Problems like undercharging, overcharging, or leaks can significantly impact system performance, leading to inefficient cooling or heating and potential damage to the compressor. Read more about HVAC refrigerants.
- Electrical Problems: HVAC systems require proper electrical connections to operate safely and efficiently. Faulty wiring, incorrect voltage, or inadequate circuit breakers can lead to frequent system shutdowns, reduced performance, or even pose fire hazards. Electrical safety in HVAC systems.
- Ventilation Concerns: Proper ventilation is essential for maintaining indoor air quality and ensuring the system operates efficiently. Poor ventilation design can lead to issues like poor air circulation, humidity problems, and an increased risk of mold growth, which can affect both health and comfort. Learn about the importance of proper ventilation.
- Drainage Issues: HVAC systems often produce condensate that needs to be properly drained. Blocked or poorly designed drainage systems can cause water leaks, leading to water damage, mold growth, and potential system failures. Managing HVAC drainage.
- Inadequate Insulation: If the building’s insulation is inadequate, the HVAC system may struggle to maintain the desired temperature, leading to increased energy consumption and wear on the system. The role of insulation in HVAC efficiency.
- Improper Placement of Units: The placement of indoor and outdoor units affects system efficiency. Outdoor units should be placed in well-ventilated areas away from obstructions, while indoor units should be strategically located to ensure optimal airflow and temperature control. Best practices for HVAC unit placement.
These challenges highlight the importance of professional installation, proper planning, and adherence to industry standards to ensure that an HVAC system operates efficiently and reliably.
- Improper Sizing: An incorrectly sized system can lead to inefficiency, poor performance, and increased energy costs.
- Poor Ductwork Installation: Leaky or poorly designed ducts can cause air loss and reduce the system’s effectiveness.
- Refrigerant Issues: Incorrect refrigerant levels or leaks can hinder cooling and damage the system over time.
- Electrical Problems: Faulty wiring or connections can lead to system failures or even pose fire hazards.
HVAC installation should always be performed by licensed and experienced professionals to ensure the system is installed correctly, safely, and in compliance with all regulations.









Very Good
I Impressed to your work. Your work experience is very good, So very helpful to me.
Thank you Umar HVAC Agency!
Thank you all for your support so keep supporting us and benefit from Umar HVAC Agency